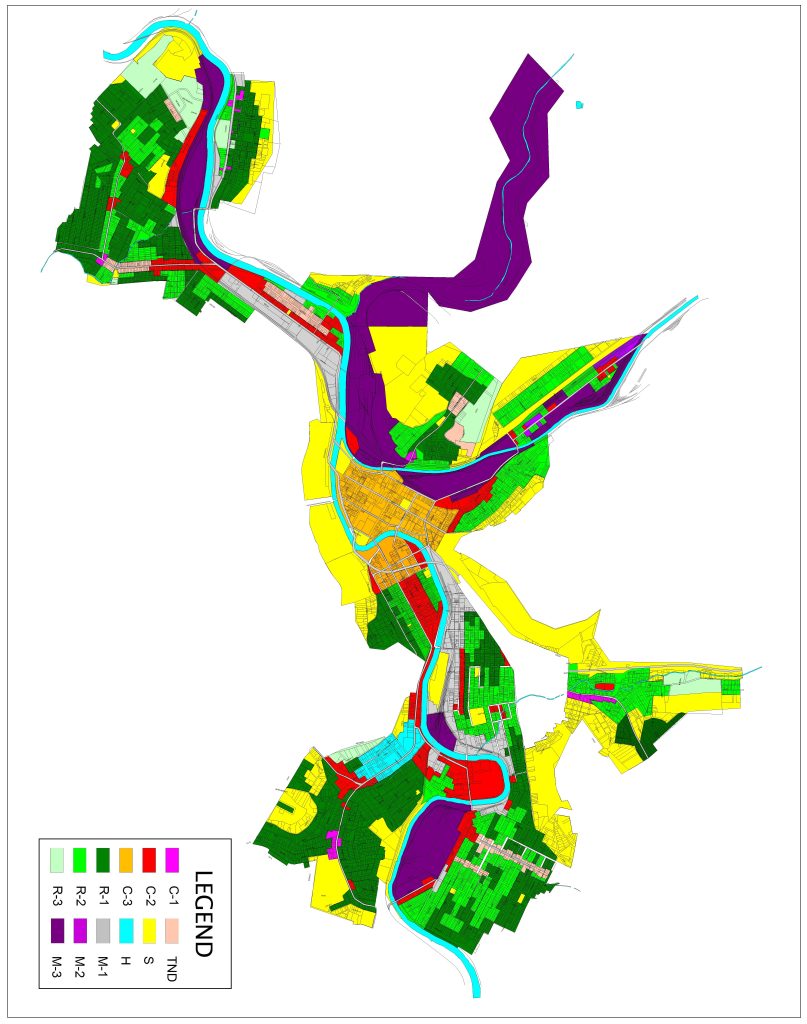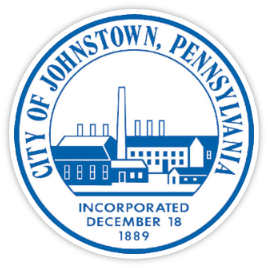Planning & Zoning
Planning
The City according to the Pennsylvania Municipalities Planning Code (MPC) maintains an appointed nine member Planning Commission that includes one current Councilman. The Commission sets the framework for the City’s development through policy and review of major projects. The most relevant of the Commissions duties are as follows:
- Maintain and amend the Comprehensive Plan
- Maintain and amend the official Zoning District Map
- Maintain and amend the Zoning Ordiance
- Hold necessary public hearings as defined in MPC
- Site Plan Review
As a safeguard for the general welfare of the City, all new construction projects will be reviewed in one of the following three manners.
- Administrative Staff Review used for proposals involving:
- Conceptual/Sketch Plan Review- used for proposed projects not meeting the requirements for the Administrative Staff Review to identify and resolve issues before final Site Plans are prepared
- Site Plan Review is required for the following types of projects:
- Construction of all conforming principal use structures in commercial, industrial, and public zoning districts
- Construction, expansion, and/or renovation of structures in all districts involving a change in land use from that identified in the most recent Zoning District Map
- Construction and renovation proposals involving additional utility and/or infrastructure requirements
The Planning Commission meets the first Wednesday of every month at the Public Safety Building on Washington Street.
Zoning
The City is divided into 14 zoning classifications that regulate land use and provide relevant guidelines such as minimum setback for structures according to the Pennsylvania Municipalities Planning Code. The complete zoning ordinance sets a framework for property owners to follow in utilizing/developing their property without creating a hindrance or nuisance to adjacent properties. Therefore, Property owners should consult the Building Code Official to determine what their property is zoned if they are planning any development, alteration, addition, etc.
The fourteen zoning classifications are as follows:
Classifications that share the same first letter of their short name belong to the same zoning district category. The uses in such zones are the same in nature but differ in degree/level of use. The numeral used in the short name indicates that degree/level on an ascending scale. For example consider the M1 and M3 Zones, both allow manufacturing activities while the M3 zone permits heavier, possibly offensive/obstructive, activities. Therefore, the M1 zone is more protective.
The City’s Building Code Official has a complete listing of each classifications allowable uses and relevant development guidelines. It is important to note that any use allowed in a more protective/restrictive zone is allowed in one that is less protective/restrictive.

| FULL NAME | SHORT NAME |
|---|---|
| Conservatory District | R1 District |
| One-family Residence District | S District |
| Two-family Residence District | R2 District |
| Multi-family District | R3 District |
| Traditional Neighborhood District | TND District |
| Health Service & Medical Center District | H District |
| Neighborhood Shopping District | C1 District |
| Community Business District | C2 District |
| Central Business District | C3 District |
| Light Industrial District | M1 District |
| Heavy Industrial District | M2 District |
| Flood Plain District | FF District |
| Cambria City | HOD-CC District |
